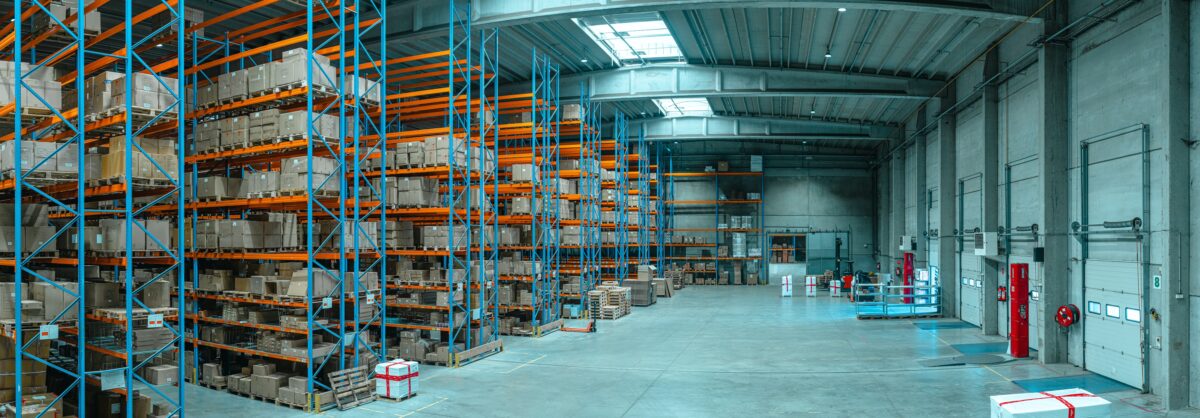By James A. Schnur, CCIM
President and Designated Managing Broker
Integrated Real Estate Solutions
LinkedIn
Industrial (manufacturing & distribution) space is definitely not “one-size-fits-all.” The right-sized space can make all the difference between efficiency and chaos. Choosing the optimal industrial space is a critical decision that can impact productivity, workflow, and ultimately, the bottom line. You need to consider several factors to determine if an industrial space meets your needs. And, these criteria will also help you find that new space that provides for today’s needs and tomorrow’s growth.
1. Scalability
One of the primary considerations when selecting an industrial space is scalability. As your manufacturing or distribution processes expand, having a facility that can grow with your business is crucial. Assess not only your current needs but also anticipate future requirements. A space that can be easily adapted or expanded upon without causing disruptions to operations ensures long-term viability and minimizes the need for frequent relocations.
2. Workflow Efficiency
Efficient workflow is the backbone of any successful distribution or manufacturing operation. Consider the layout of the space and how well it aligns with your production processes. The flow of raw materials, work-in-progress, and finished products should be streamlined to reduce bottlenecks and enhance productivity.
Assess the availability and size of designated areas for specific functions such as production space, warehouse/product storage, and loading docks. In addition to ensuring you have enough square footage do not forget to consider the clear height of the space. Clear height denotes the height between the floor and the bottom of fans, lighting fixtures, or sprinkler heads. If you have any special clear height requirements, that can impact the types of spaces you can consider. With loading docks, ensure you have adequate bay spacing for your needs and that all dock doors can accommodate a standard trailer truck (based on a dock that is 48” high, loading dock doors should be at least 9’ wide and 10’ tall).
3. Non-Manufacturing/Production Spaces
When considering the manufacturing and distribution space, remember to consider non-production and processing spaces.
Office/Cubical Space: Even with more businesses allowing employees to work remotely full or part-time, you need to ensure you have proper space for employees to efficiently work when in the office. You also need to consider future growth and the corresponding increase in employees needing work space.
Reception Area: Consider if you rarely have visitors so a smaller reception area will work or do you often have vendors, suppliers, and/or customers coming to your office where you need a professional and inviting space to make a good impression.
Conference Rooms: Think through how many and the size of the conference rooms you need. With the increase in remote meetings due to reduced business travel in general, you may need one or two larger conference rooms but then some smaller “huddle” rooms that fit 2-4 people.
Break Rooms: This will vary depending on the size of your company, but be sure to allocate enough space for break rooms for all employees. Be sure to consider if you want to provide lockers, refrigerated storage for employee food, microwave/heating area, as well as vending machines.
Server Room: If you host your IT system as well as your telephone services, you will need to determine the amount of space to devote to a server room. Server rooms can range from a few dozen to several hundred square feet, depending upon the amount of IT hardware you employ.
File Room: File rooms, like server rooms, differ according to the organization. Determine the square footage you need to accommodate file cabinets as well as space for employees to access those files.
4. Infrastructure and Utilities
The availability and reliability of infrastructure and utilities are often overlooked but are critical components of a suitable industrial space. Assess the capacity and condition of utilities such as electricity, water, and gas to ensure they can meet your current operational needs as well as future needs as your company grows and evolves.
5. Flexibility and Adaptability
The business landscape is dynamic, and your industrial space should be able to adapt to changes in technology, market demands, and business strategies. A space that offers flexibility in terms of configuration, usage, and technological integration can provide a competitive advantage. Look for features such as modular layouts and open floor plans that allow for easy modifications as your business evolves.
Selecting the right industrial space is a multifaceted decision that requires careful consideration of various factors that play a pivotal role in determining if a space truly fits your company’s needs. By approaching the decision-making process with a strategic mindset and a focus on long-term growth, distribution, and manufacturing companies can secure a space that not only meets their current requirements but also sets the stage for future success. Whether you are right-sizing your current facility or looking to move to a new location, consider consulting with the professionals at Integrated Real Estate Solutions, Inc. to help you determine the manufacturing and distribution space that best fits your needs.
Integrated Real Estate Solutions, Inc. provides clients with the in-depth knowledge and experience that is critical to determine the right path to your next move, lease renewal, or strategic repositioning of your real estate portfolio. Contact us or call 847.550.0160 today about your needs, and put our success to work for you.

