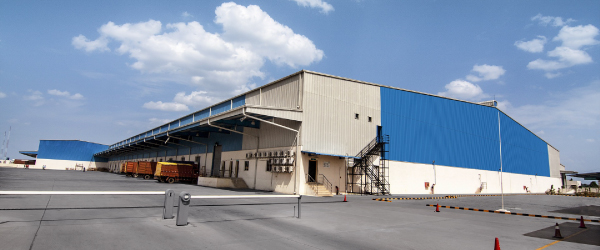By James A. Schnur, CCIM
President and Designated Managing Broker
Integrated Real Estate Solutions
LinkedIn
The rise in e-commerce is prompting an increased demand for industrial warehouse space in urban areas. To offer “same-day” delivery, retailers are expanding their distribution centers to locate them near their growing markets. According to a report jointly produced by the National Retail Federation and Happy Returns (a UPS company), retailers said returns accounted for approximately 16.9% of their annual sales in 2024. It’s estimated these businesses need an additional 20% of warehouse space to handle this demand.
The densely populated urban areas make industrial space optimization in these locations challenging. And, with limited availability of space comes higher land costs. Fortunately, vertical warehouse selections can prove beneficial. Let’s look at how multi-level warehouses can maximize urban industrial space.
What are multi-level warehouses?
Quite simply, these vertical warehouse selections are industrial spaces with multiple levels designed to maximize storage and increase the efficiency of operations. Unlike the traditional sprawling single-story warehouses, these structures use multiple levels to increase the storage capacity on the building’s footprint. Multi-story warehouses will move goods between levels using conveyors, ramps, or elevators. Main floor loading ramps accommodate larger trucks, while the upper floor ramps allow smaller vehicles to move goods efficiently between levels.
New York City, one of the United States’ most densely populated urban areas, has adopted the multi-story approach. According to FreightWaves, a price reporting group dedicated to the global freight industry, five multi-level warehouses exist in the city with an additional five buildings under construction. These projects will add 9.4 million square feet of last-mile logistics space to the urban area.
In addition to optimizing space in land-constrained markets, multi-story warehouses enable retailers to stage goods in close proximity to large urban markets, bringing efficiency to last-mile deliveries. Shortened transport routes also decrease these retailers’ environmental footprints.
What are the design and operational considerations when choosing to develop a multi-story warehouse?
Vertical Design Structure – A vertical warehouse demands tough structural systems that can support the vertical and horizontal loads created by merchandise, racks, and vehicle traffic. Construction plans may often include larger column grids as well as specialized structural systems.
Designers must consider accessibility, that is, the efficient movement of goods and vehicles using elevators and truck ramps, and ensure smooth navigation of goods throughout the facility. They must also determine the number of personnel the warehouse requires; the number of employees governs the operational capacity. Designers must balance the requirement for maximum space utilization with the need to maintain operational efficiency by carefully laying out aisle widths, storage unit heights, and effectively integrating automated storage and retrieval systems (AS/RS).
Fire Safety – Designers must pay close attention to fire safety requirements. Construction should use fire-resistant materials, include robust fire suppression systems, and facilitate employee egress plans. They should consult with fire safety experts early in the design process to ensure regulations are followed.
Technology Integration – Advanced technologies play a critical role in maximizing warehouse space and supporting efficient operations. An effective design must integrate such advances as automated guided vehicles (AGVs) and AS/RS, as well as state-of-the-art inventory management systems.
Construction/Operating Costs – Due to significant structural considerations and special construction materials, building a vertical warehouse can prove more costly than the traditional single-story building. The most advantageous location in an urban area may also come with height restrictions and may require financing traffic impact assessments. Energy-efficient design considerations can reduce energy usage as well as operating costs. Designs should include advanced insulation, energy-efficient lighting, and robust ventilation systems.
What is the future outlook for multi-story warehousing?
Increasing Demand – As mentioned earlier, the continuing growth in e-commerce and q-commerce (same-day and last-mile delivery services), as well as an increase in product returns as a percentage of sales, intensifies the need to locate warehouses in urban areas. Maximizing the storage capabilities of an urban warehouse makes “building up” an attractive option.
Supportive Innovations – Technological advances such as AGVs and AS/RS systems make multi-story warehouses operationally feasible. Advances in structural design and modular and prefabricated construction methods shorten construction time for multi-level buildings.
Investor/Developer Interest – Investor interest in these urban warehouse possibilities is also growing – and for good reason. Urban land plots are expensive; these multi-story warehouses make these plots more attractive to both developers and renters. The higher demand for these spaces allows investors to charge higher rent compared with traditional one-story warehouses. Also, underutilized urban properties can be revitalized by converting them to multi-story warehouses.
What challenges might investors face in developing a multi-story warehouse?
Construction and Regulatory Costs – The unique construction demands of a multi-story building do add to the cost. It can prove more expensive to comply with urban building codes and fire safety regulations.
Design Challenges – Building a multi-story warehouse to accommodate different tenants can prove challenging, particularly when planning for modern automation systems.
Limited Opportunities – Limited availability of desirable sites and the high property values of these areas can make locating in an urban area difficult.
The demand for urban warehouse space is increasing, and these vertical warehouses are literally on the rise. Investors need to partner with a knowledgeable commercial real estate broker who can help them navigate the associated construction and operational challenges. The professionals at Integrated Real Estate Solutions, Inc. offer real estate brokerage and consulting services to help businesses with all aspects of investing in urban commercial property.
Integrated Real Estate Solutions, Inc. provides clients with the in-depth knowledge and experience that is critical to determine the right path to your next move, lease renewal, or strategic repositioning of your real estate portfolio. Contact us or call 847.550.0160 today about your needs and put our success to work for you.

